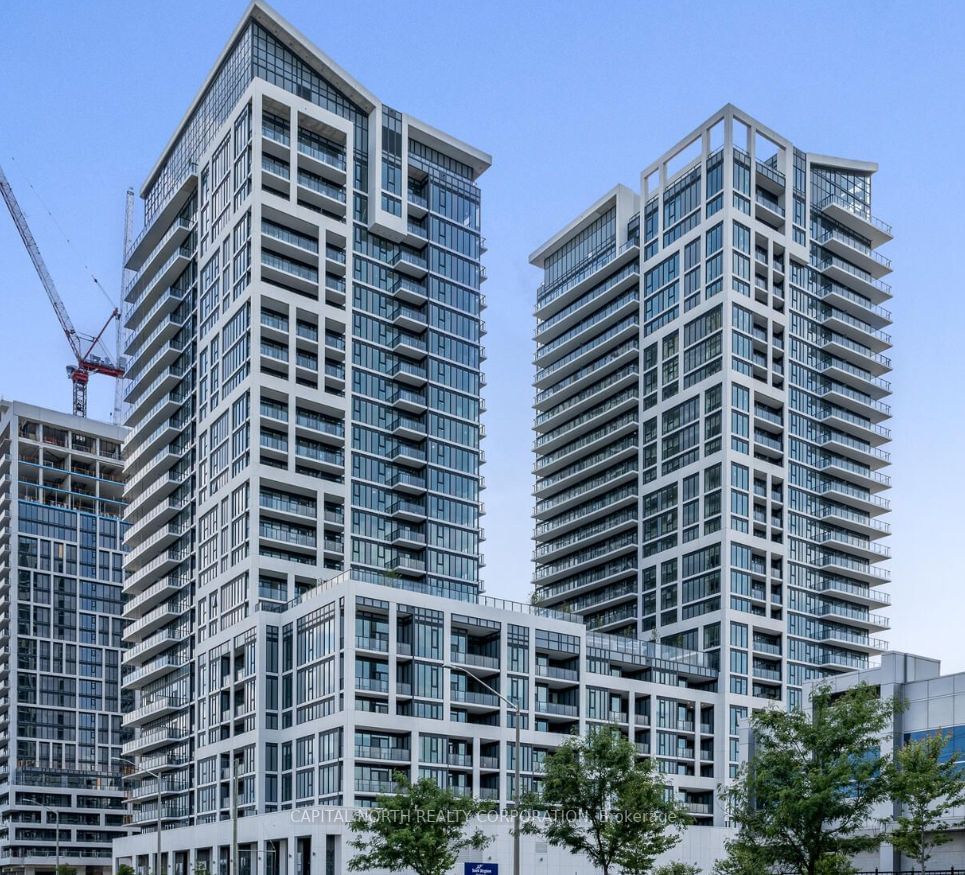$2,450 / Month
$*,*** / Month
1-Bed
2-Bath
600-699 Sq. ft
Listed on 11/17/23
Listed by CAPITAL NORTH REALTY CORPORATION
Charisma West Tower! One Bedroom + 2 Baths! 615 Sqft + 42 Sqft Balcony! Preferred Floor Plan With 2 Bathrooms! Bright Unit With 10 Ft Ceilings, Premium Finishes, Designer Kitchen W/Centre Island, Quartz Countertop, Backsplash, Full Size Stainless Steel Appliances Package, Gran Primary Bedroom W/Large Double Closet. Close To Vaughan Mills/Shopping, T.T.C. Subway/Transit. 5 Star Amenities-Grand Lobby, Outdoor Pool/Terrace, Party Room, Fitness Room & More!
Stainless Steel Appliances, Quartz Counters. Open Concept Floor Plan, Premium Finishes Throughout. In-Suite Laundry W/Stacked Front Load Washer/Dryer. 1 Parking & 1 Storage Locker.
To view this property's sale price history please sign in or register
| List Date | List Price | Last Status | Sold Date | Sold Price | Days on Market |
|---|---|---|---|---|---|
| XXX | XXX | XXX | XXX | XXX | XXX |
| XXX | XXX | XXX | XXX | XXX | XXX |
| XXX | XXX | XXX | XXX | XXX | XXX |
N7305542
Condo Apt, Apartment
600-699
4
1
2
1
Underground
1
Owned
0-5
Central Air
N
Concrete
N
Forced Air
N
Open
Y
YRSCC
1518
W
Owned
Restrict
First Service Residential
07
Y
Y
Concierge, Outdoor Pool, Party/Meeting Room, Rooftop Deck/Garden, Security Guard, Visitor Parking
